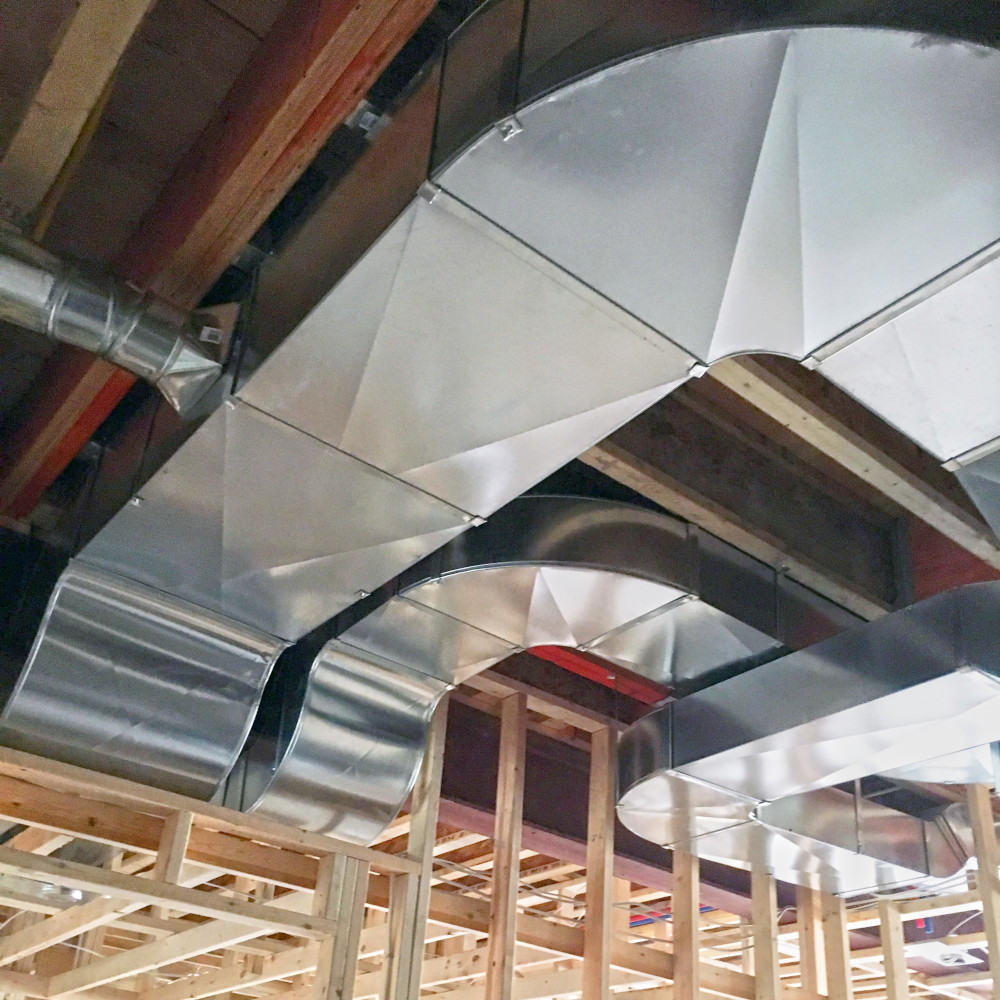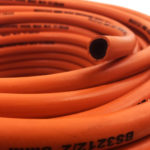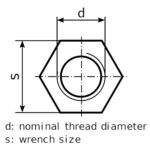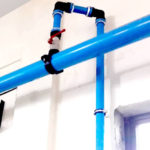Duct Sizing Chart CFM
There are a few things that one must keep in mind when using the chart below.
- This chart should not be used if you are designing a full duct system.
- This chart estimates the airflow for an average system.
- Use volume dampers for every branch to ensure proper distribution of air.
The duct sizes in the chart below have been based on a friction rate of around 0.10 inches per 100 feet of a lineal duct. These duct sizings should be more than sufficient residential air conditioning and furnace heating applications. Higher static pressures and larger air volumes should be dealt with on a job to job basis.
[ninja_tables id=”3561″]





